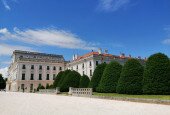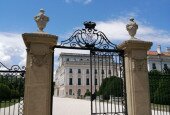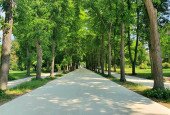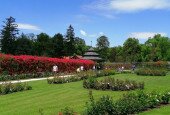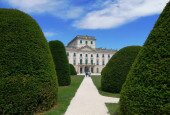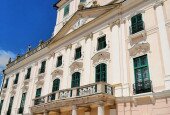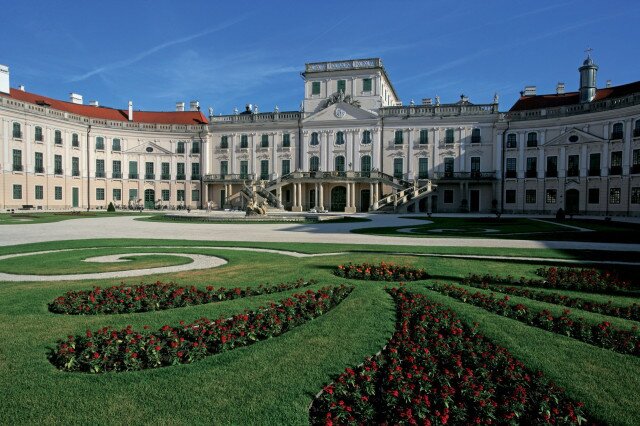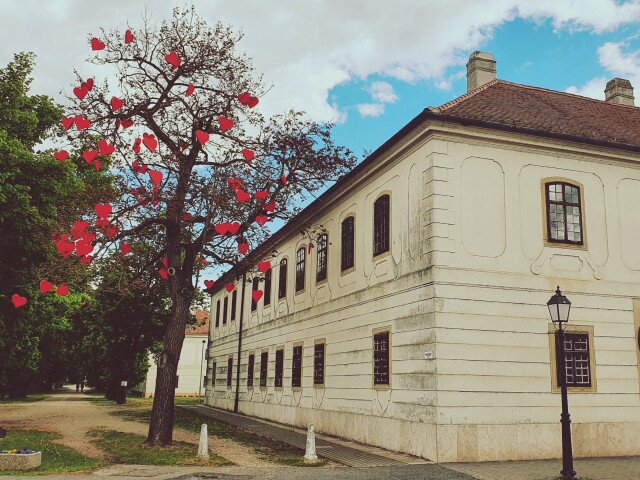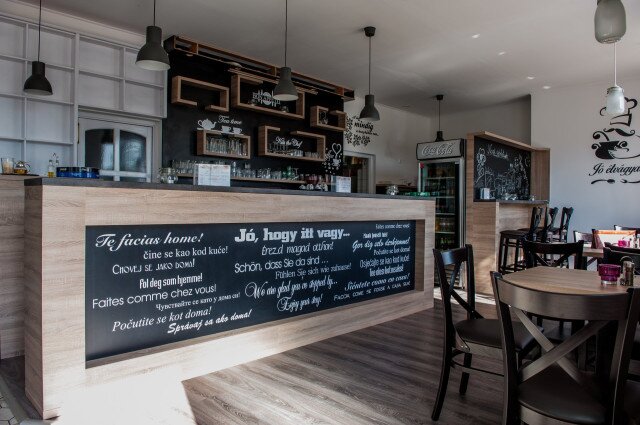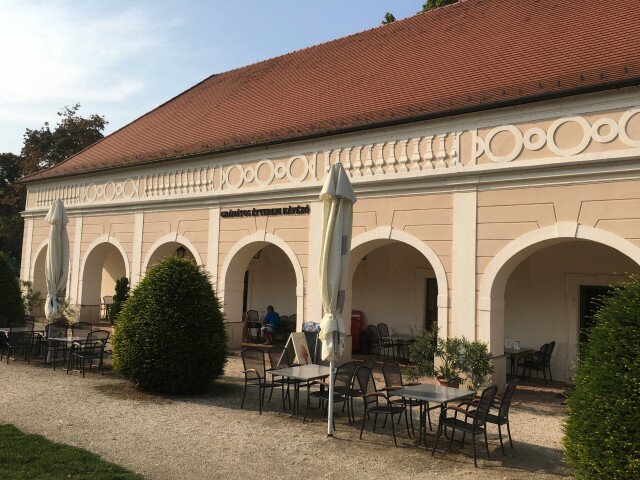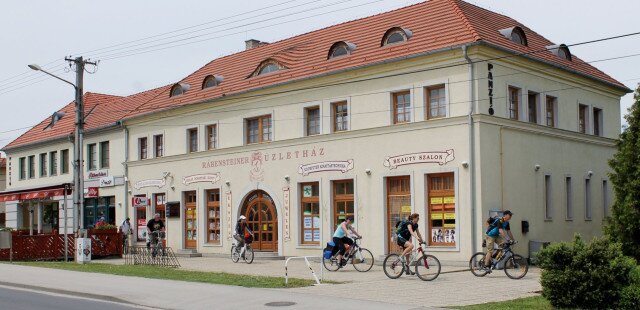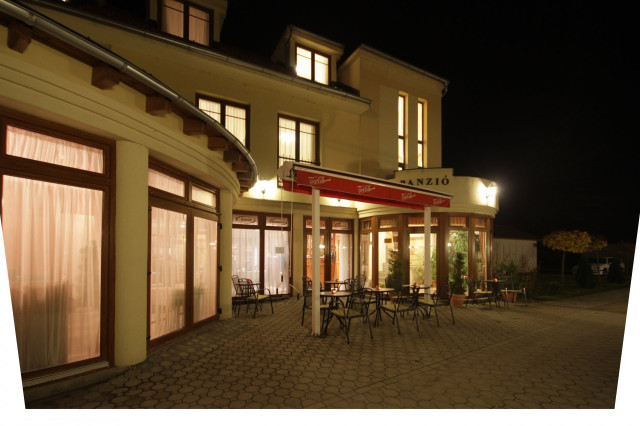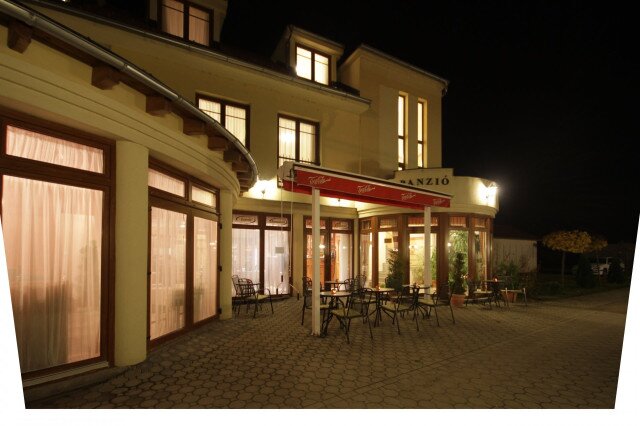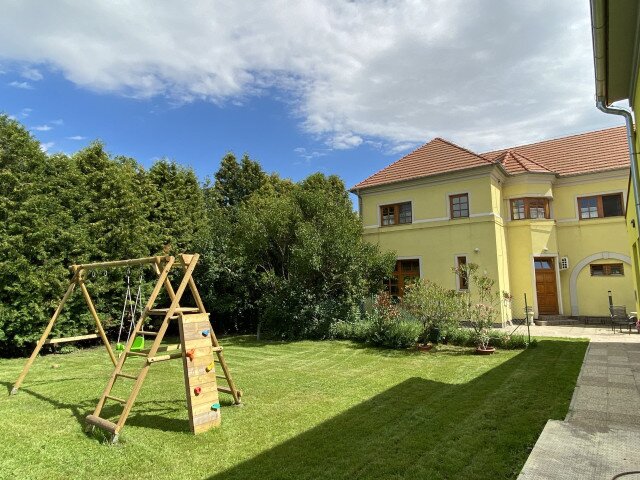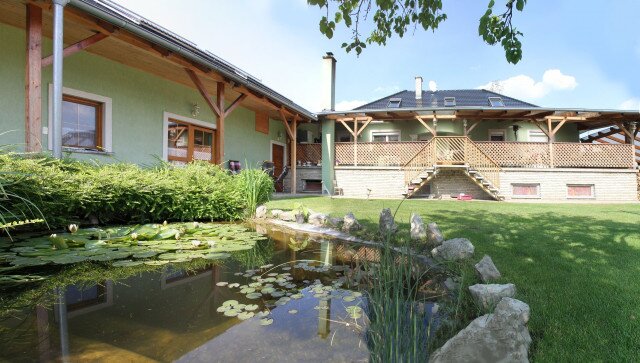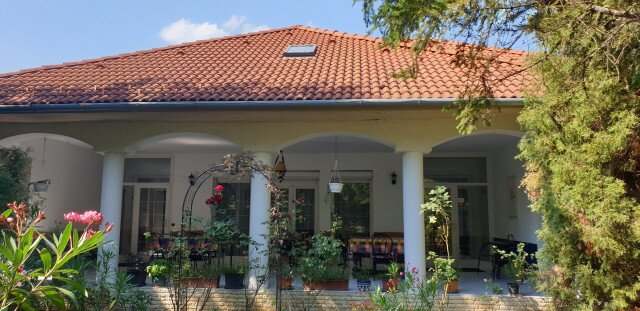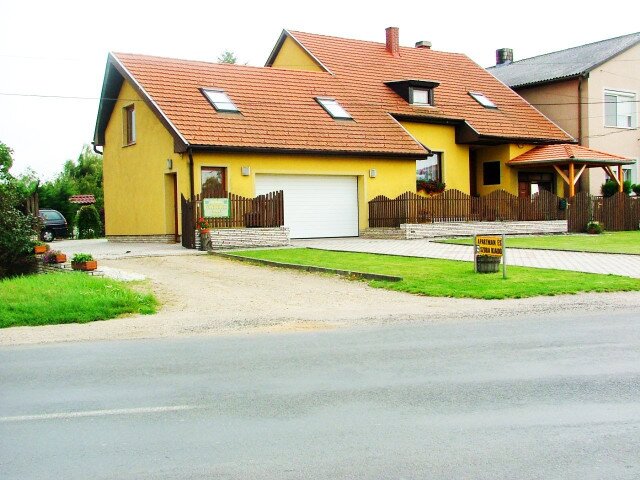Fertőd
Fertőd is the best known and most visited town of the Fertő area, it is also on the list of the World Heritage Sites. In addition to its monuments and other sights, it is the cultural centre of the region. It got its current name at the time of the reorganization of the Hungarian public administration, after a village that already existed in the Árpád era. On May 16, 1950 Eszterháza adopted the name Fertőd, and then in September Süttör was administratively attached to the town.
Attractions:
Esterházy Palace:
The 126-room palace surrounded by outbuildings and a 200-hectare park is the largest palace complex in Hungary and the third largest one in Europe. The centre of the building is the banquet hall upstairs with the connecting music hall. The summer dining room under the banquet hall connects the baroque garden with the building. The structure of the nearly 200-acre garden composition is defined by the three radial visual axes ("goose feet"-alley) that start from the focus of the palace, which continue behind the "parter" (large open baroque garden), in the large park forest, the pheasant garden and the wild garden. The construction and heyday of the palace is associated with Prince Miklós Esterházy "The Extravagant", who continuously carried out constructions from 1762 until his death in
Marionette Theatre: The Marionette Theatre was transformed into a multi-storey granary in the 19th century when its interior decorations were completely destroyed. The building, which also changed in its exterior facades, regained its original Baroque appearance by May 2013. The Marionette Theatre, as in Haydn's time, functions as a concert and performance hall, hosting classical music and jazz concerts.
Lés Forest: The structure of the nearly 200-acre garden composition is defined by the three radial visual axes ("goose feet"-alley) that start from the focus of the palace, which continue behind the "parter" (large open baroque garden), in the large forest, the pheasant garden and the wild garden. The radial trails of the French garden behind the palace continue in the former amusement forest, the Lés Forest. The most significant building in the entertainment forest that still stands is the Chinese house/pavilion, the Bagatelle.
In 1773, Mária Terézia I visited Eszterháza as a guest of Miklós Esterházy I (The Extravagant). The prince built an octagonal Chinese amusement house in honour of the Empress. Maria Theresa asked about the construction costs of the building. Miklós Esterházy just waved the question away and replied: "Ach, eine Bagatelle" - "Oh, a bagatelle!" According to the anecdote, this is where the name comes from, but in fact the Chinese pavilion was built in 1783, 10 years after Maria Theresa’s visit. Today you can see a building reconstructed on the basis of archaeological excavations and representations.
Tomb Hill: The revival of the garden of Eszterháza was due to Miklósné Esterházy IV, whose maiden name was Margit Cziráky. According to her last wish, this small park with a special atmosphere was created on an artificial hill north of the palace, in the swamp of Hanság. At the top of the hill a rose pergola protects the double tomb of the prince couple. The tomb hill became a protected national cemetery in 2008 and can only be visited occasionally. In 2019, Antal Esterházy XII was reburied here in the graveyard dreamt up by his parents. His son Antal Esterházy XIII has a suite in the Esterházy Palace in Fertőd.
House of Music: It was originally the residence for Joseph Haydn and the musicians and singers of the Esterházys as well as a pharmacy and the doctor’s apartment. Here you will also find the Local History Exhibition, which presents the past of Süttör and Eszterháza.
“Small Palace”: The building, commonly known as the "Small Palace", was the seat of the stewards in charge of the manor. The block of the U-shaped, one-storey building was merged with the Marionette Theatre, which was ready by the visit of Maria Theresa in 1773. By the end of 2015, the renovation of the former Steward's Building - the so-called Small Palace - was completed, which houses the Baroque theatre history exhibition, the event hall and the rooms (rehearsal rooms, changing rooms) of the event centre.
Orange House: The connecting wing between the Orange House and the Small Palace, where the rooms and rehearsal rooms for those coming to music courses and performances were located; the offices and service units of the palace work organization were also here. The monumental renovation of the Marionette Theatre, together with the Water Tower and the Orange House behind it, won the ICOMOS Award in 2014, and the renovation of the Steward’s Building won the Construction Industry Award in 2016.
Margit Cziráky Rose Garden: Eszterháza lived its second heyday in the time of Prince Miklós Esterházy IV and his wife, Countess Margit Cziráky. Revered by locals, the Countess dreamed up and built the original rose garden in 1908, which, after renovation, opened to visitors in June 2016.
Guard buildings (Grenadier’s houses): Located opposite the palace gate. The armed bodyguards lived in the arcaded, baroque buildings. The Esterházy family had the right to have their own uniformed bodyguards. The 150-strong guard consisted of tall, young people with an average height of
Church of the Holy Cross: The construction of the modern church of the Eszterháza part of Fertőd was initiated by parish priest György Koloszár. The work began in 1984 and the Church of the Holy Cross was consecrated on 2 June, 1985. The modern-style church has spacious, bright interiors.
St. Andrew's Church: The church of the village was built in 1889 and designed by Viennese architect Lajos Zatzka. The building is modelled on the North German Gothic churches. Its walls were raised of raw brick from the outside, and its façade features a larger tower and two smaller side towers. The large tower houses 4 bells.


